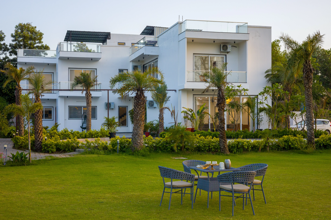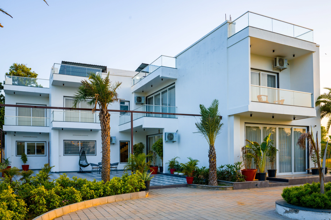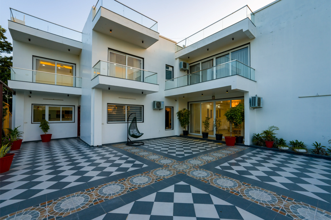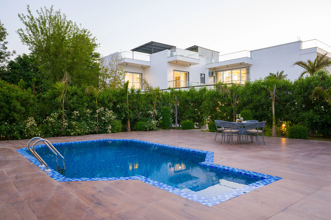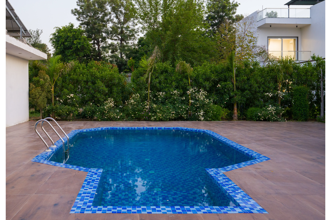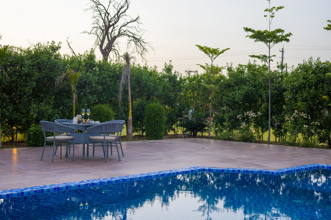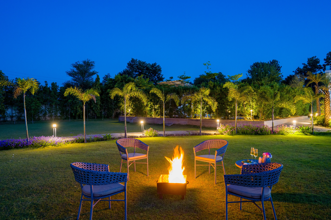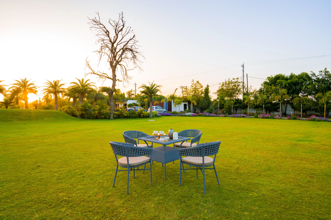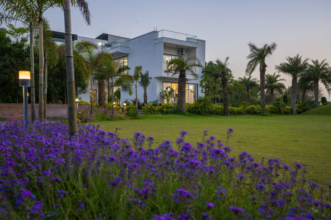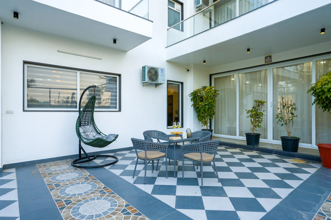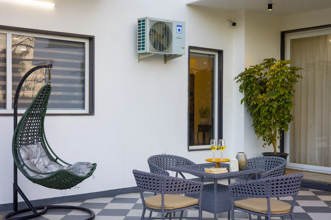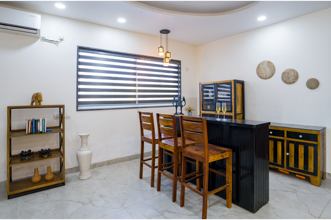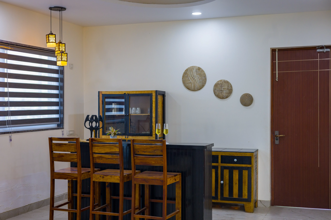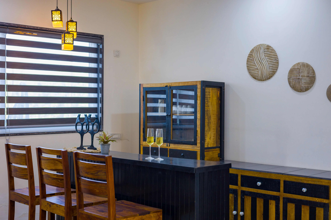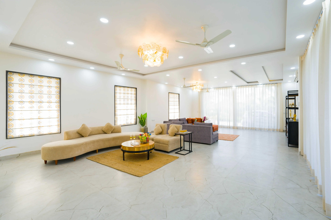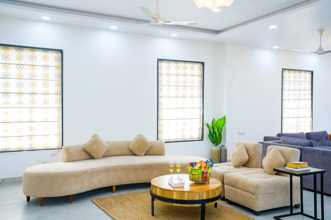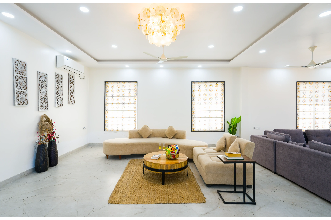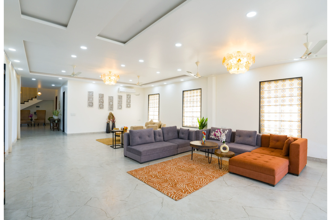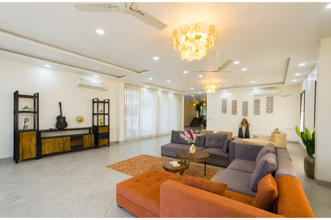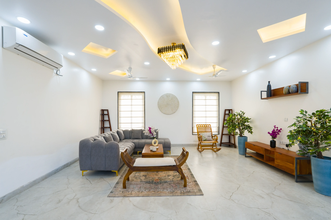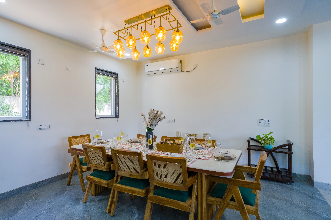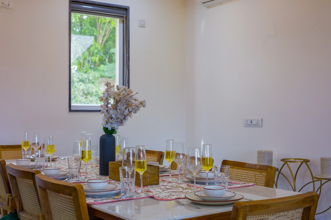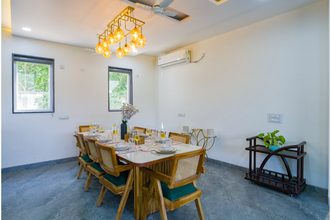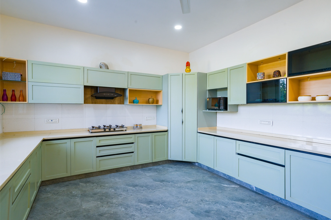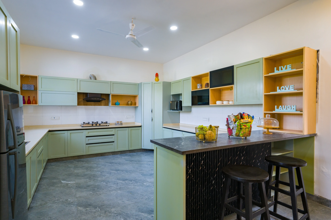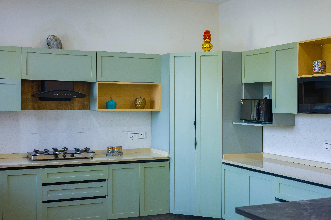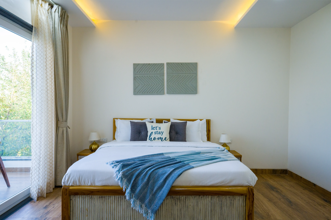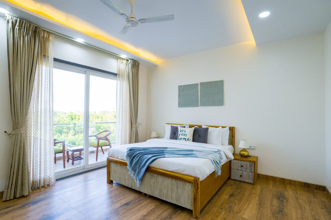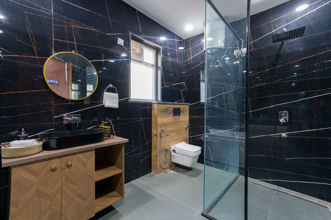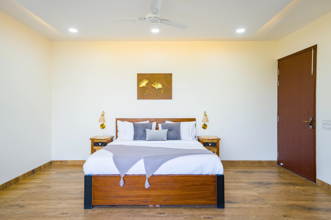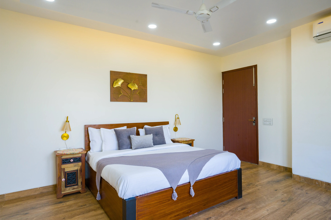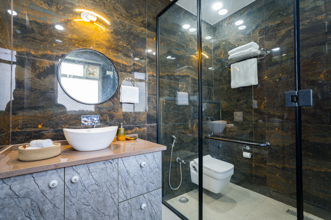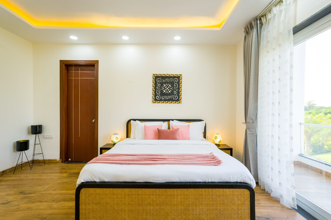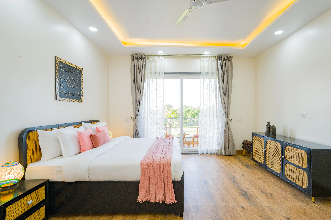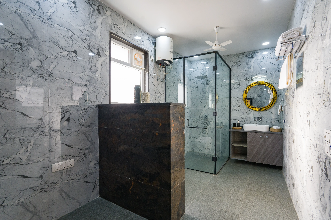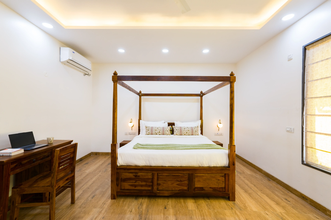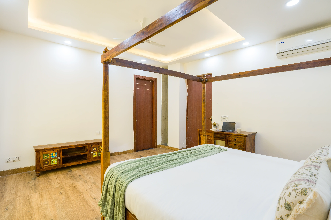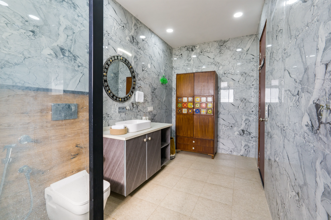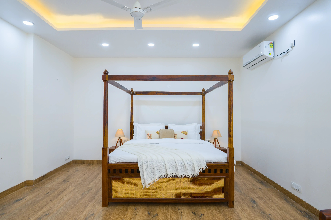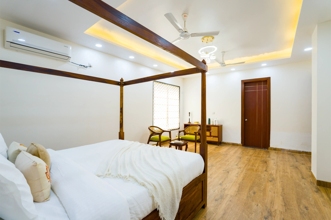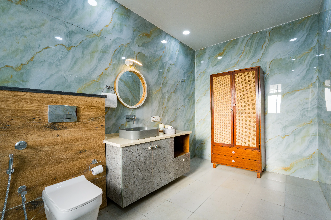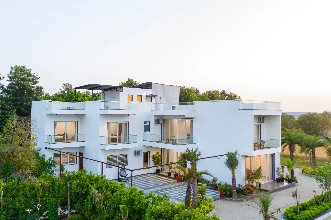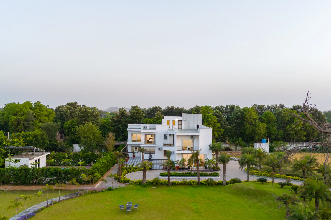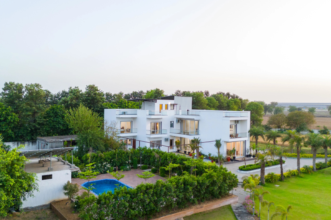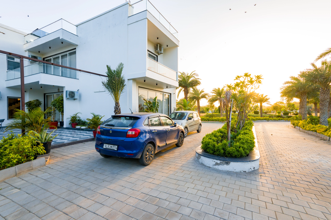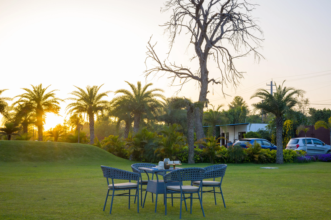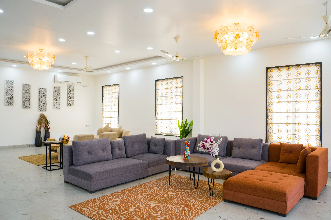The sparkling pool, framed by open skies & swaying trees, sets the rhythm of this tranquil 5-BHK farmhouse, where every moment flows at its own unhurried pace. Spread across an acre of lush greenery, the villa balances elegance with ease. The private swimming pool is the crown jewel, shimmering under the sky—a tranquil oasis where time slows & the world fades away. Mornings begin with a quiet dip in its cool embrace, afternoons stretch lazily on sun-kissed loungers, & evenings turn magical as the water glows beneath a starlit sky.
The two living spaces—one an inviting lounge on the first floor & the other a grand open area on the ground floor—are designed for both togetherness & quiet retreats. Floor-to-ceiling windows bring in ample natural light, while the interiors blend understated luxury with warmth.
At the heart of the farm is a well-stocked bar, the perfect spot to fix a drink & toast to easy days. Just outside, a cosy sit-out with a swing & patio seating offers a front-row seat to nature, whether you’re enjoying a morning coffee or watching the sky turn golden in the evening. The five bedrooms are thoughtfully designed, each offering the kind of restful comfort that makes you want to linger a little longer. Four are upstairs, with three opening onto private balconies, while one features a bathtub for when you want to steal a quiet moment for yourself.
Beyond the walls, this pet-friendly estate opens up into a canopy of green, surrounded by towering trees that create a world of their own. The bonfire setup invites long conversations under the stars, while the patio seating is the perfect spot to take in the beauty of an unhurried sunset.
Every corner of this farmhouse is an experience waiting to unfold, where time slows down, & life feels just a little more effortless.
Experience thrilling indoor & outdoor fun, paired with 5-star hospitality, where every moment is crafted with care. Our dedicated team embodies Atithi Devo Bhava, ensuring a stay that’s nothing short of exceptional.
Bedrooms
Bedroom 1
239.25 sq. ft. | One king-sized bed | Ensuite bathroom | AC | Fan | Heater | Workstation | Night lamps and ceiling lights | Attached balcony with seating | Garden view | Located on the first floor
Bathroom 1
Shower, geyser, and hand jet spray | Organic toiletries and towels | Western commode | Bathtub | Mirror
Bedroom 2
239.25 sq. ft. | One king-sized bed | Ensuite bathroom | AC | Fan | Garden view | Seating area: Chairs and a table | Attached balcony with seating | Wardrobe space | Located on the first floor
Bathroom 2
Shower, geyser, and hand jet spray | Wardrobe | Classy mirror | Organic toiletries and towels | Western commode
Bedroom 3
239.25 sq. ft. | One king-sized bed | Ensuite bathroom | AC | Fan | Heater | Night lamps and ceiling lights | Attached balcony with seating | Garden view | Located on the first floor
Bathroom 3
Shower, geyser, and hand jet spray | Organic toiletries and towels | Western commode | Classy mirror
Bedroom 4
239.25 sq. ft. | One king-sized poster bed | Ensuite bathroom | AC | Fan | Heater | Night lamps and ceiling lights | Glass window | Workstation | Garden view | Located on the ground floor
Bathroom 4
Shower, geyser, and hand jet spray | Organic toiletries and towels | Western commode | Classy mirror | Wardrobe
Bedroom 5
239.25 sq. ft. | One king-sized poster bed | Ensuite bathroom | AC | Fan | Heater | Night lamps and ceiling lights | Cosy seating: Chairs & a table | Garden view | Located on the first floor
Bathroom 5
Shower, geyser, and hand jet spray | Organic toiletries and towels | Western commode | Classy mirror | Wardrobe | Mirror
Living Area 1
480 sq. ft. | Sofa sets and centre tables | Chaise lounge sofa | 45” TV | Music system/ Speakers | AC | Ceiling & hanging lights | Cosy seating corner: Wing chairs and a table | Elegant chandeliers | Unique decor items: Wooden and metal figurines | Glass windows | Pool & garden views | 3 fans | Powder room | Located on the ground floor
Bar
Wooden bar stools & counter | AC | Wooden cabinet with glass doors | Sideboard | Pendant lights | Wooden open bookshelf | Located on the ground floor
Living Area 2
396 sq. ft | L-shaped sofa set, and a table | Cushioned bench | Glass windows with views | Wooden ladder-style shelves | Rocking chair | Fans | Decor | Indoor plants | Hanging lights | Sculptural decor piece | AC | Soft lights | Striking chandelier | Attached balcony with seating | Pool views | Located on the first floor
Kitchen
Modern kitchen with ample storage space | Fully equipped with all the necessary appliances like a microwave, stove, crockery, cutlery, airfryer, refrigerator, dishwasher, water purifier/ RO, toaster, induction cookware, mixer/grinder, kettle & rice cooker. | Fan | Lights | Kitchen island with counter stools | Located on the ground floor
Dining
A 8-seater dining table | Elegant light fixture | Glass windows | AC | Near the living room | Fan | Located on the ground floor
Garden
0.5 acre | Lush garden | Majestic trees | Bonfire set up | Patio seating: chairs and a table | Outdoor sports equipment available | Outdoor sports equipment available
Swimming Pool
Private, outdoor pool | Patio seating | Surrounded by trees | Warm lights | 5ft depth
Sit-out Area
Swing with a stand | Patio furniture: Chairs & a centre table | Located at the entrance | Focus lights | Scenic views

